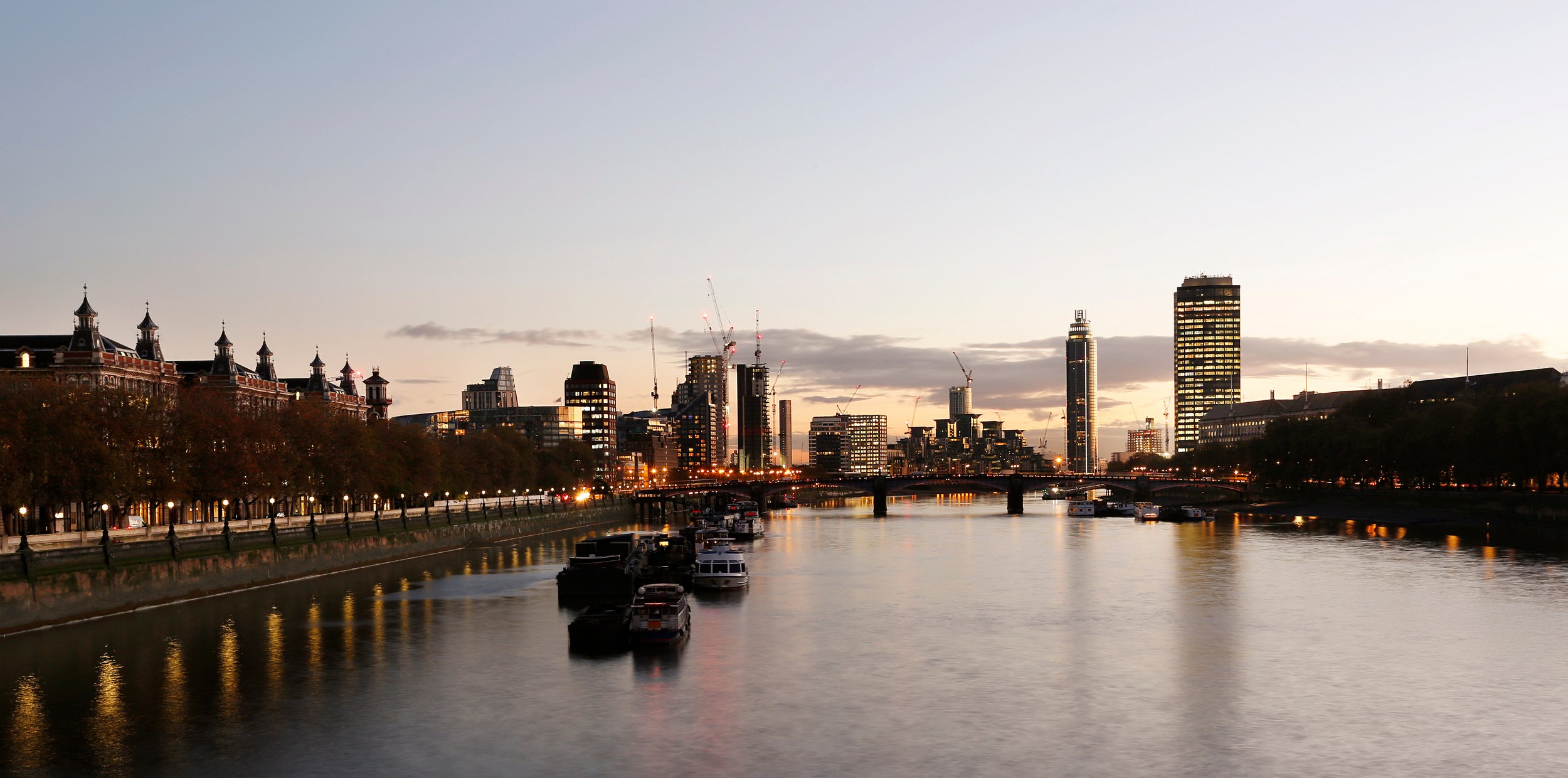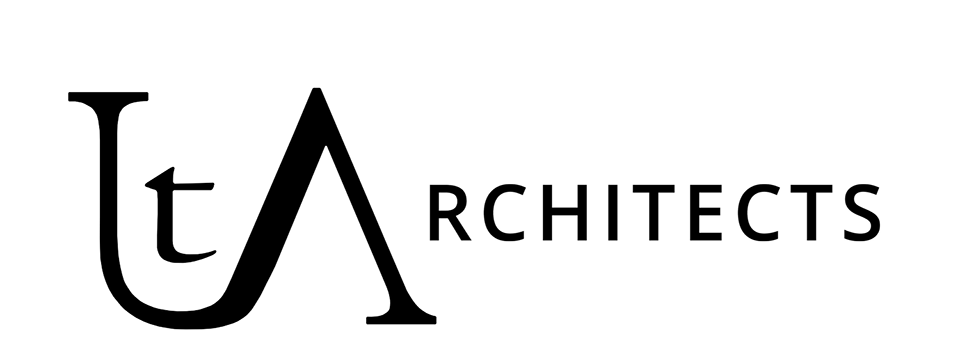Millbank Tower and Complex

Millbank Tower and Complex
Refurbishment and a change-of-use Planning Application for this iconic tower in the City of Westminster, London. The building is Grade II Listed and located directly on the River Thames, next to Tate Britain art gallery and the Millbank Millenium Pier.
The planning application included a full replacement of the building envelope to improve energy efficiency, new storeys to the tower, added basement space below the existing structure, full re-design of the interior spaces, heritage-lead development and Listed Building Consent, sensitive consultation with the neighbours, environmentally-friendly design with BREEAM Excellent rating among other measures, wind mitigation engineering, an events space at high level with an acoustically separated structure, an Environmental Impact Assessment (EIA) for planning, protected views consultation, etc.
Ulla Tervo was Project Leader of the planning application at John McAslan + Partners with the following responsibilities: project coordination, client meetings, Greater London Authority (GLA) and Westminster City Council planning meetings, BREEAM coordination, design drawing supervision, design report writing and coordination, community consultation (Public Exhibition) and team management.
-
City of Westminster, central London
-
Mixed-use
Residential
5* hotel
Sky bar
Gym
Cultural centre with exhibition space
Retail and restaurants at ground floor
-
Project Leader while employed at John McAslan + Partners
-
Site area: 1.4 hectares
215 apartments
195 no. 5* hotel rooms
gym/spa
cultural centre
restaurants and cafes
3-storey underground car park
196m river elevation
-
Planning
-
Environmental Impact Assessment
BREEAM ‘Excellent’ rating (hotel and cultural facilites)
Code for Sustainable Homes, Level 4
Replacement of the existing facade with a better performing one (insulation, ventilation systems and solar control)
River-source heat pump considered
35% carbon reduction above Building Regulations
Wind microclimate and mitigation measures
Air-quality assessment
Health and Wellbeing Assessment
Landscaped gardens
Living roofs, green walls
Ecology reports
Water resources, drainage and flood risk reports
-
Design: John McAslan + Partners
